Joining with: Jenny's Alphabe-Thursday's "I".
This week, I finally put together collages of the INTERIOR views of our home....
We enjoy watching all the HGTV shows of remodeling, building, before and afters, design crashers, etc... And it would be fun to be a part of that or have someone do something like that...
...but we are very blessed to have a beautiful home and "design" it on our own, with family things and things that we have picked up during our 30+ years of marriage.
It was the perfect opportunity to put together the photos I had taken about a month back, without my piles of art stuff and sewing stuff out in the open!
So...greetings! And come on in...
1. INTERIOR views of our kitchen...
The door in the top left photo is the entrance into our home, so our kitchen is to the left. The door in the back of the top right photo is the door to our laundry room. The door to the far right of the photo is the door to our master bedroom (but we'll get to that later).
Here are some more INTERIOR views of our kitchen. The three large poster size photos above the stove were taken of things in the kitchen. Each one was taken by each of our kids.
2. Now to the left of our kitchen...is the INTERIOR of our master bedroom...
(Some of our furniture, we got through auctions...the chest of drawers, end tables and the hope chest are passed down from family.)
3. ...the INTERIOR of our Master bathroom (we like to watch House Hunters and other HGTV shows and I like how some call it "the En suite".)
4. ...as we leave our bedroom...immediately is the INTERIOR of our dining room...
(our oak dining table and chairs were our first purchase together as newlyweds).
5. in the INTERIOR of this combined space, is our living room...I also like that my mother-in-law would call the living room the parlor...
6. ...next, as you can see there is a hallway off of the living room...
To the left, you can see the INTERIOR of the "girls' room". (Both our girls were away already in college, but they would use this room whenever they were able to visit).
On the walls are the Scott Gustafson storybook prints that we bought for our kids when they were younger.
7. Down the hall, opposite the girls' room, to the right, is the INTERIOR of our son's room. (On his bed, he would have the denim quilt my mom made for him. For now, I had changed out the quilt. At the foot of his bed, there is a vintage wool quilt, made from men's wool suits).
8. In between both rooms, is the INTERIOR of the guest bathroom. After our home was built, we wanted to redo the standard style guest bathroom...so my hubby had put in the new sink stand, sink, mirror, cabinet, double towel bar, and curved shower curtain rod, showerhead and lights. A dear friend and I put in the tile floor. And my hubby and I finished it up with painting.
9. Last INTERIOR view to see is the office. The large cabinet was one that my dad had designed when we lived in Taiwan. With his dimensions and sketches, a local cabinetry and furniture maker in Taipei built it for my dad to keep his reel to reel tapedeck players and turntable for the 45 and 33 speed records. I eventually want to use it for some of my art and sewing supplies.
...well...thank you again for "walking" with me through our home.
*****
I'm a little late on getting all these photos together for my post this week and now need to work on some art orders.
Here is one that begins with the letter "I"...
IRIS






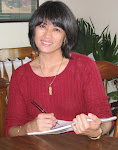


































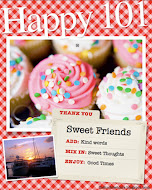




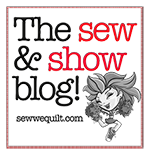




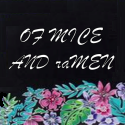








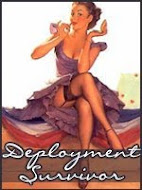

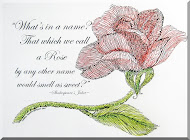

10 comments:
Your clever post is wonderful! You certainly have a beautiful home. Thank you for sharing. Hugs and Blessings to you and yours!
Such a cosy house - I loved all of it!
Up here, the master bath is called the ensuite - I guess these things change with the region!
Beautiful home. Got an extra room? LOL
What a beautiful home. It seems so inviting, which I would expect from you!! :)
Hope you have a great week!
I tried to stop by earlier and got called away. So I'm back again.
Our houses are similar! Except my kitchen is in the middle, dinning room up front and eat in kitchen area is to the back of the house.
We built our house in 2004 through four hurricanes. What a pain. Love that you have it on video. Something I forgot to do was take pics at diffent stages of the building process. Great "H" and "I" post!~Ames
You are so brave to let us look inside your house. But it looks lovely! I don't know when mine will ever look nice enough to post on-line. 4 + years of housework sliding by is catching up with me...Thanks for stopping by The Simple Life!
You have a beautiful home, my dear. Thank you for taking us on the tour of your home. I love it. Every room and space are lovely and comfortable. :) And I love the "the En suite" the most.
Thank you for opening up your home for us, Maria. I thoroughly enjoyed the tour You have a beautiful home! Thaaks for your bday greetings to my mom. If you have another chance, please come back cause I blogged about her on her 94th bday...Christine
Marie, thank you so much for this grand tour of your home. It is truly lovely. The one thing that really caught my eye, is your bed. I love all that work and details on it. Take care and keep cool.
What a beautiful home.
I am drawn to very similar things...color, texture, shape...
It was really fun hanging out with you here!
Thanks for linking.
A+
PS. As soon as I have this tax nightmare done I will truly catch up with you! It sounds like you are incredibly busy as well.
Post a Comment